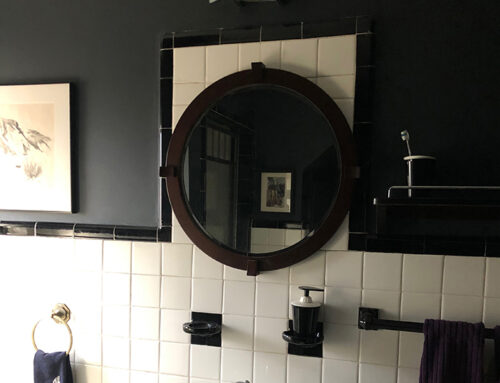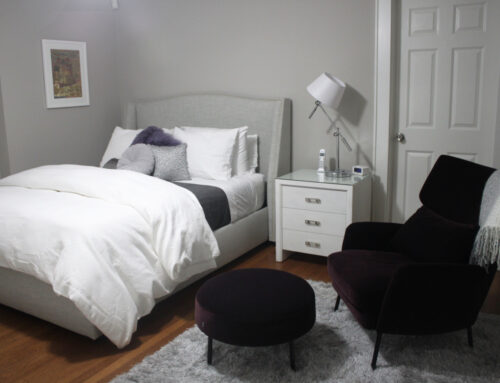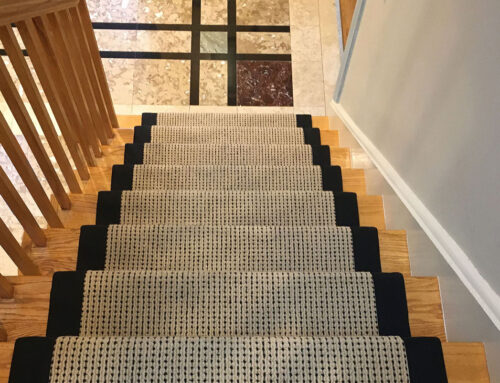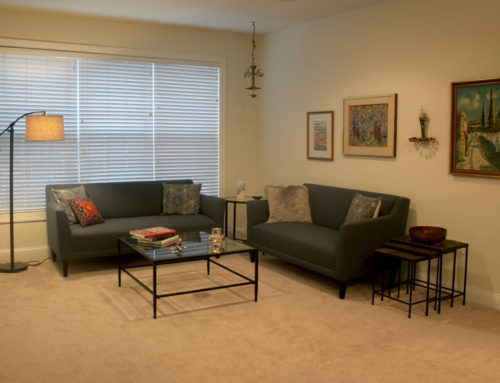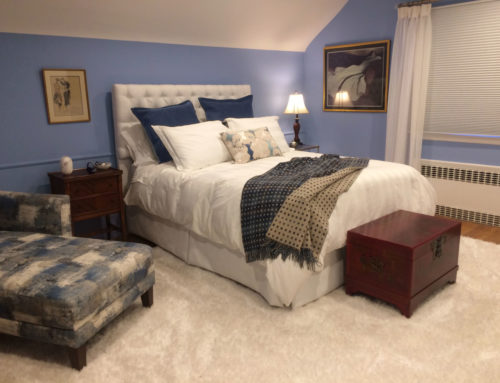I will call it the Map Room. Going up the main staircase to the bedrooms of a new house is a room at the top of the landing off the main hallway with two large window openings (no glass) that overlooks the staircase. The intention is to have a place on that floor where kids can play or the family gather. It is clearly not a bedroom because there is no door to close and it is open.
The client installed a large map that covers one wall that you see as you enter. The map did not go from floor to ceiling and we needed to choose the right color for above and below the map. I did not want to call attention to the fact that the map did not go from floor to ceiling and therefore chose a light color similar to the background of the map. We used Sherwin Williams Navajo White 6126. It picks up one of the background colors and blends in perfectly. It is a fun room that can be used for play now and for study as the children grow.



